How To Build A Small Garden Tool Shed
Build a Garden Tool Shed
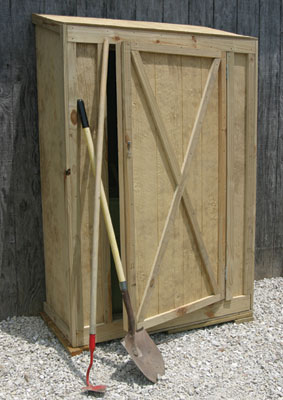
The age-old "shtick" about a rake handle smacking you in the face when you step on the teeth isn't funny. It's happened to me more than once. One of the problems is improperly storing rakes, hoes, shovels and other long-handled tools. They can be hung up in a garage or garden shed, but usually end up right at the door, where they fall down, and again become a dangerous problem. The garden tool shed shown solves the problem of long-handled tool storage and at the same time provides a separate storage area attached to a garage or garden shed with tools at hand. This shed could also hold trash cans. Adding shelves in one side can provide a place for storing fertilizers and chemicals. The shed shown doesn't have a back, but a back could be installed to make the shed free-standing if desired. However, it would be susceptible to toppling over very easily, so it should be "staked" or fastened in place in some manner.
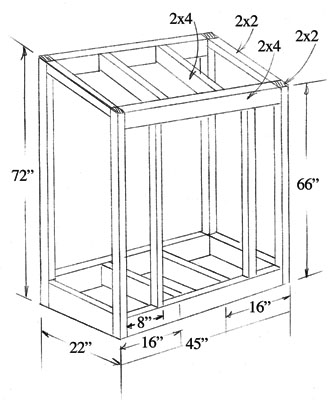
Properly storing garden tools, fertilizers, insecticides and pesticides is important not only for safety, but also for ease of use. The lean-to garden tool shed shown is easy to build and takes the clutter out of your garage.
The siding of the shed is hardboard (barn siding) and requires two 4-by-8-foot sheets. First, crosscut 24 inches off the end of one 4-by-8-foot sheet. This creates the top. Rip the 6-foot piece to the correct width for the sides, and then cut their angled ends. Some of the framing is constructed of 2-by-2 (1-1/2 x 1-1/2 inch) materials. Rip the 2-by-2's from 2-by-4's. Cut the front and back support 2-by-2's to length. Fasten a side down over these framing members. Then measure and cut the bottom and top side pieces to length, making sure the angles are correct on the top pieces. Note the bottom pieces are 2-by-4's. Fasten these between the upright members. All siding should be fastened in place with non-corrosive fasteners. An air brad nailer works great for this step. Repeat for the opposite side.
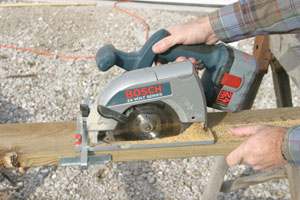
Fitted with an accessory ripping guide, a portable circ saw can be used for ripping 2 x 4's into 2 x 2's for framing, and 1 x materials into trim strips.
Stand the sides upright and cut the upper and lower back 2-by-4 cross members to the correct length. Position the cross pieces between the sides and fasten the sides to them with non-corrosive "decking" screws. Then cut and fasten the front 2-by-4 cross members in place in the same manner. Stand the unit upright. Cut and install the floor joists between the front and back lower cross members and then cut and install a 3/4-inch floor over the floor joists, notching to fit around the 2-by-2 uprights. Cut the 2-by-2 door frame members and fit them in place between the front cross pieces. The tops are held in place with a block over the back of the top cross piece and door upright. The bottoms are anchored to a spacer block positioned between it and the side upright.
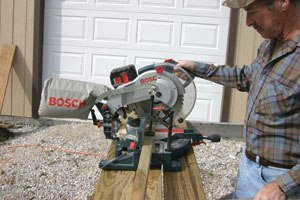
Use a miter saw to cut strips to length, as well as cut miter joints for door trim.
Use a carpenter's square to make sure the assembly is square. Then rip the front siding pieces and install them in place. Rip the upper and lower siding cross pieces and install them in place. Rip the 1-1/2-inch trim pieces from a treated 1-by-6. Cut the front uprights to length, making sure their tops follow the angle of the sides. Fasten in place with No. 8d non-corrosive nails. An air nailer, such as the Craftsman utility coil nailer, is perfect for this chore. Cut the upper, lower and back side trim boards and install them in place. Then cut the front top and bottom trim pieces and install them as well.
Cut the door siding piece to size. Then cut the inside uprights from 2-by-2's to the correct length and fasten the siding piece down over the uprights. Cut the bottom and top cross 2-by-2 pieces and fasten them in place. The door also has 1-1/2-inch trim on the outside. Cut the side door trim pieces to the correct length and fasten in place down over the siding with 8d non-corrosive nails. Fasten the upper and lower cross pieces between them.
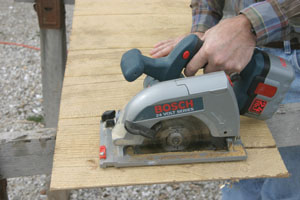
A 24-volt portable circular saw makes quick work of cutting siding and framing pieces.
Angled door cross trim pieces add to the décor. Cut these to fit and fasten in place. Then hang the door and install the hook. You may desire to add a latch, or hasp, if you prefer to have a means of locking the shed.
Cut the interior rafters to size, following the angles of the front and back cross members. One method of doing this is to lay a rafter across the top of the cross members and then use a block of wood held against both pieces to mark the angle on the rafters. Install between the cross members. Install the hardboard top piece for the roof down over the rafters. The top can be left as is, but it's best to apply roll roofing or composite shingles to match the existing building. Then paint or stain to match existing buildings.
Anchor the completed shed to the outside of a building with screws through the top back cross piece into the building. Apply caulking on the back of the roof edge and to the adjoining building. Finally, fasten the top back trim strip down over the caulk and to the shed top and the adjoining building.
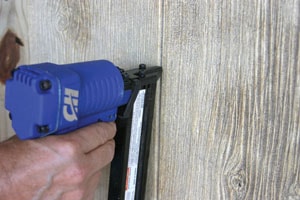
Framing is fastened together with a framing nailer, siding is installed with brad nailer, and then the trim is installed.
Materials List
Sides, 3/8" siding, 22 x 72", cut to angle, 2 req'd.
Side front upright, 2 x 2 x 66", 2 req'd.
Side rear upright, 2 x 2 x 72", 2 req'd.
Side bottom cross member, 2 x 4 x 19", 2 req'd.
Side top cross member, 2 x 2 x 19", 2 req'd.
Rear bottom back and front cross members,
2 x 4 x 42", 2 req'd.
Front top and rear cross members, 2 x 4 x 42", 2 req'd.
Floor joists, 2 x 4 x 19", 2 req'd.
Rafters, 2 x 4 x 19", 2 req'd.
Floor, 3/4" plywood x 22 x 45", cut to fit, 1 req'd.
Door frame uprights, 2 x 2 x 59", 2 req'd.
Door frame blocking, 2 x 2 x 8", 4 req'd.
Front siding pieces, 3/8" hardboard x 16 x 66
2 req'd.
Upper front siding, 3/8" hardboard x 3-1/4 x 29",
1 req'd.
Lower front siding, 3/8" hardboard x 3-1/2 x 29",
1 req'd.
Front upright trim, 3/4 x 1-1/2 x 59", 2 req'd.
Side upright trim, 3/4 x 1-1/2 x 66", 2 req'd.
Bottom front trim, 3/4 x 3-1/2 x 42", 1 req'd.
Top front trim, 3/4 x 3-1/4 x 42", 1 req'd.
Door uprights, 2 x 2 x 58-1/2", 2 req'd.
Door inside cross members, 2 x 2 x 28-1/2",
2 req'd.
Door inside upright members, 2 x 2 x 58-1/2",
2 req'd.
Door siding, 3/8" hardboard x 28 1/2 x 58-1/2",
1 req'd.
Door upright trim, 3/4 x 1-1/2 x 58-1/2", 2 req'd.
Door horizontal trim, 3/4 x 1-1/2 x 28-1/2",
2 req'd.
Door cross member trim, 3/4 x 1-1/2 x 62",
cut to fit, 2 req'd.
Top side trim, 3/4 x 1-1/2 x 22", cut to angle,
2 req'd.
Bottom side trim, 3/4 x 1-1/2 x 20-1/2", 2 req'd.
Back side trim, 3/4 x 1-1/2 x 69",
angle cut to fit, 2 req'd.
Top, 3/8" plywood, 22 x 45", 1 req'd.
Shingles to fit
Top back trim strip, 3/4 x 1-1/2 x 45", 1 req'd.
Screen door hook, 1 req'd.
Other Garden Tool Storage Solutions
If you don't want to build an outside shed, or don't have the room for it, garage storage systems are also available. Craftsman has just introduced their Storage Solutions System. These storage units can fill a 5-, 8-, 12- or 16-foot wall with freestanding cabinets with or without shelves. Wall and mobile cabinets can store all kinds of garden gear and tools. You can start with the entire system, which also includes a handy workbench that can double as a garden potting bench. Or you can purchase individual pieces and add pieces as you need to expand. Exclusive features of the units include zero-clearance radius doors, allowing the cabinets to rest flush against the wall and adjacent to other storage units. Heavy-duty tubular steel frames on top and bottom provide rigidity. The doors close similar to car doors. Tension is adjustable based on the weight in the door. This allows doors loaded with chemicals, fertilizer and other heavy items to open easily and close securely.
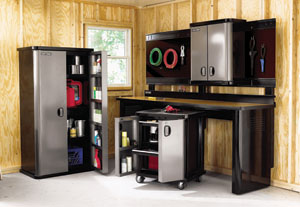
The new Craftsman Garage Storage Solutions helps organize garden tools and other gear.
Another alternative is the Mitchell Garage Cabinet Systems. Designed specifically for garage installation they come in a range of sizes, including cabinets 72 inches high for storing long-handled tools and other items. The cabinets are suspended on a steel-rail support system, allowing easy installation at any height off the floor, keeping the cabinets dry and the underneath easy to clean. Another benefit of the system is the cabinets can be easily relocated. Cabinets are made of high density 3/4-inch particle board, with doorsof furniture-grade medium density fiberboard. Three-way adjustable Euro-style hinges and shelf adjustment holes are standard features.
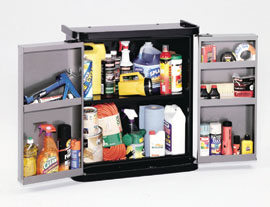
The Mitchell Garage Cabinet System has several different sized cabinets available for storing garden tools, gear as well as chemicals and fertilizer.
Recommended Articles
How To Build A Small Garden Tool Shed
Source: https://extremehowto.com/build-a-garden-tool-shed/
Posted by: baileyaning1996.blogspot.com

0 Response to "How To Build A Small Garden Tool Shed"
Post a Comment